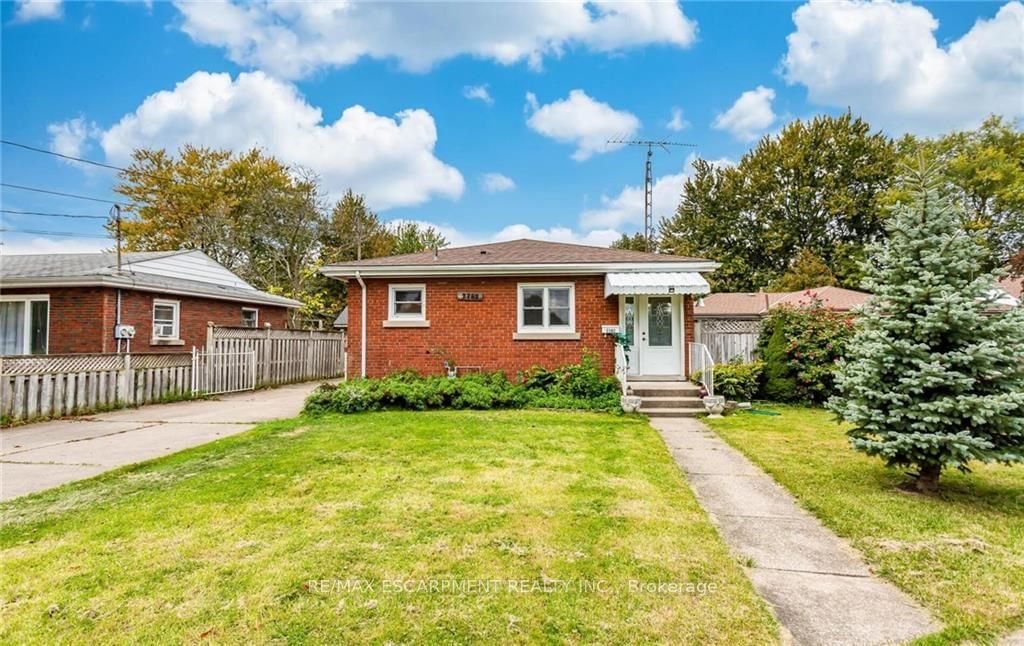$659,000
$***,***
3+2-Bed
2-Bath
1100-1500 Sq. ft
Listed on 3/30/24
Listed by RE/MAX ESCARPMENT REALTY INC.
Fantastic all brick bungalow with in-law suite! Situated on a spacious lot in a family friendly neighbourhood. This well maintained home boasts a great layout with a bright and welcoming living room, separate dining area, and a well equipped kitchen with ample cupboard and counter space. 3 generous sized bedrooms and full 4 pc bathroom complete the main level. The fully finished lower level offers a sizable living room/kitchen combo 2 additional bedrooms and 3 pc bathroom - Perfectly set up for multigenerational living with a separate entrance. Step outside to your own private backyard, offering a tranquil retreat for outdoor activities and relaxation. Adding to the appeal, a LARGE detached garage with an extra-wide door and its own thermostat with dual stage heating. Long concrete driveway accommodates parking for 5+ cars with ease. Located in an ideal setting close to all amenities and the QEW, this home offers the perfect combination of comfort & convenience!
To view this property's sale price history please sign in or register
| List Date | List Price | Last Status | Sold Date | Sold Price | Days on Market |
|---|---|---|---|---|---|
| XXX | XXX | XXX | XXX | XXX | XXX |
X8183880
Detached, Bungalow
1100-1500
6
3+2
2
2
Detached
7
51-99
Central Air
Finished, Full
N
Brick
Forced Air
N
$2,800.00 (2023)
< .50 Acres
173.97x62.70 (Feet)
